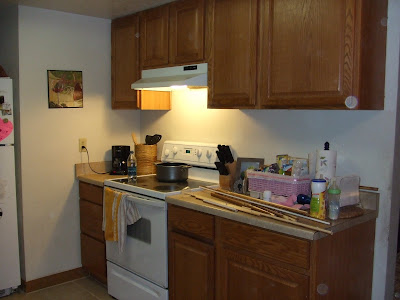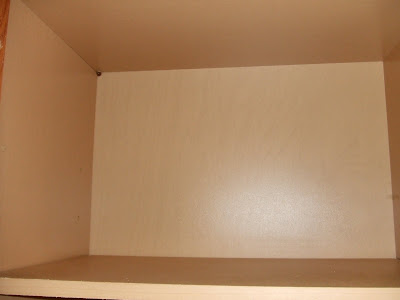Ok so it was supposed to be a simple project (aren't they all). I decided to install our flat screenTV in our bedroom. How hard could that be right since it is a small 21 inch flatscreen TV.
After finding the appropriate stud I placed bracket on the wall and marked holes were I wanted screws to go. I began to drill pilot holes through sheet rock and wood stud. After starting the second home I broke my Titanium (so the box says) bit in the hole. (Note to self...need new drill as bits are spinning in chuckless drill at times. At least that the excuse to get that nifty new Dewalt at Lowes). After changing bits I continued with pilot holes and began to install first screw. I hear creaking...popping, this can't be good. The screw gets loose and wham I nearly fall over. I busted a 3 inch lag screw in the wall and it was probably a half inch thick screw. I chop up the issue to inferior quality of cheap chinese made bolts that came with bracket.

After venturing over to Osh and picking up 4 screws (two more than needed because I could not remember what size screws I needed) problem resolved. I moved bracket to a different spot, marked holes and begin to pilot drill again. This time the pilot holes are drilled without a hitch and I screw bracket to wall....almost. Since I only have a few wrenches I'm unable to screw bracket completely to the wall as I need a socket and ratchet to complete project. So I let TV hang loosely from wall over night, although it is safe since 2 3/4" of screw is into the wall.
Mrs. Q: "What about that big ugly hole."
Mr. Q (cringe) "Oh, that is were I broke the bolt in the wall."
Mrs. Q: What!
Mr. Q: "Umm, nothing. Drywall patch will cover it up."
Mrs Q: "Are you sure it is level."
Mr. Q: "It's fine."
Mrs Q: "It doesn't look level. Did you use a level."
Mr. Q: "No, why it can't be that hard to level it's a little bracket." (plus it is down stairs and no way in hell was I going to the garage after all this mess to re-install the stupid bracket)
Mrs. Q: "I don't know."
Mr. Q: "It's fine."
Hmmm maybe it's not level. Well I have a cheap level downstairs but bigger is better. On a different day I go back to Lowes and purchase a new level.

Let's look at the bracket one more time.

@*#%, I guess she was right. Well if you turn your head slightly while laying down it looks perfectly fine.
















